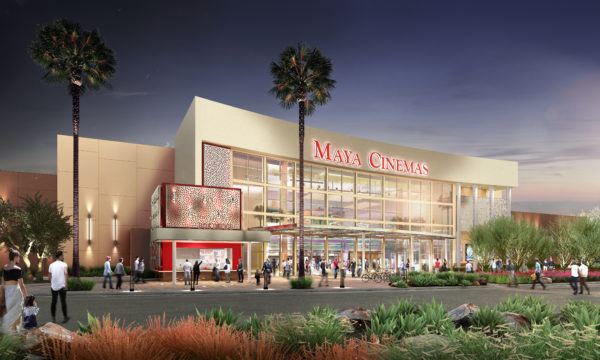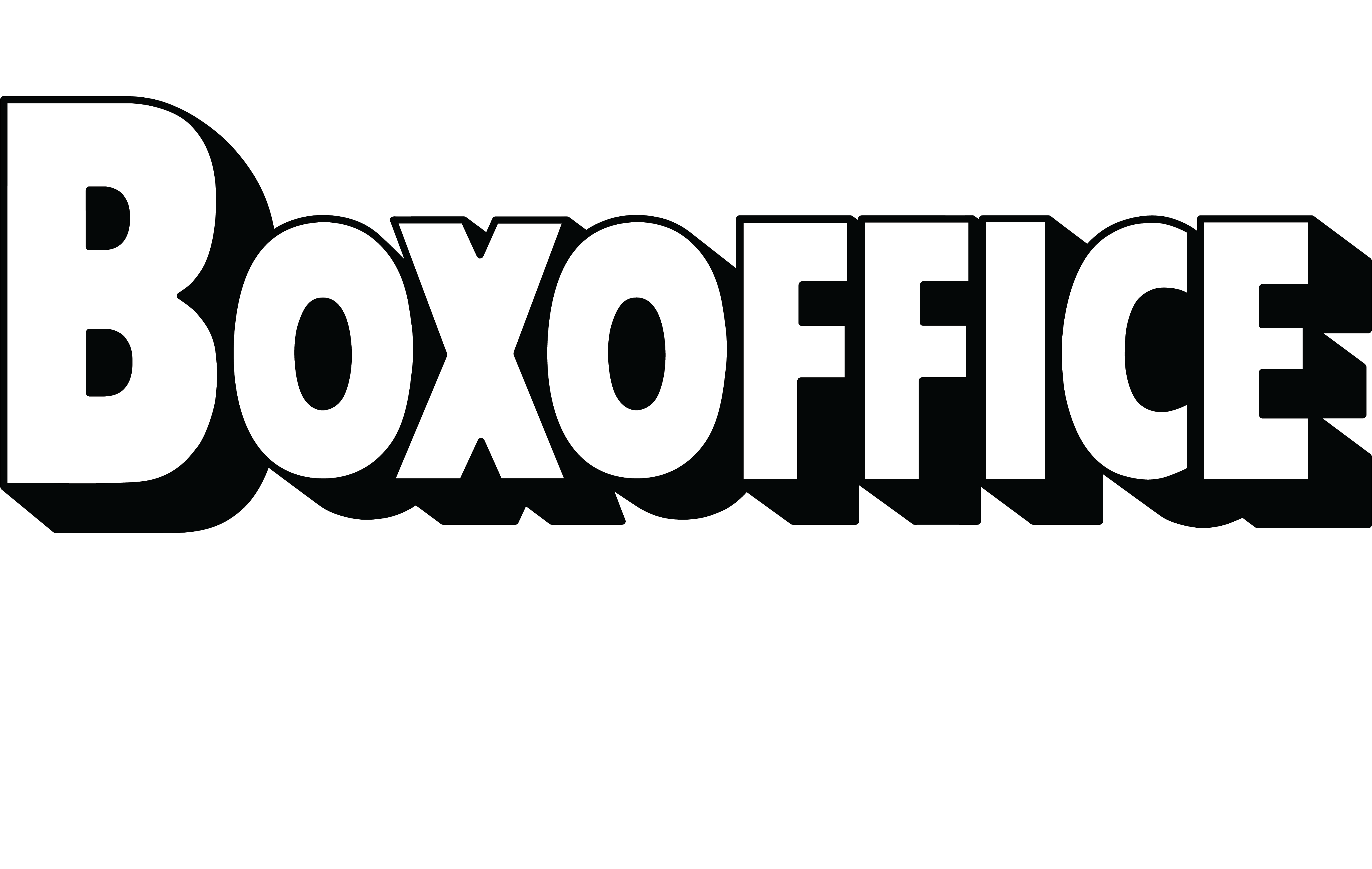PRESS RELEASE – Long Beach, CA – January 30, 2019: Retail Design Collaborative today announced the grand opening of a new multiplex in North Las Vegas by Maya Cinemas, a circuit providing family-oriented entertainment to underserved, Latino-dominant communities.
The complex features a 14-screen movie theater designed in a contemporary style of architecture. It is the chain’s sixth location in the United States. Retail Design Collaborative served as the architect of the project.
The cinema’s ground and mezzanine levels are 72,000 square feet, designed with 14 screens and 1,605 seats that fully recline, along with accessible seating areas. The lobby adds an additional 10,000 square feet and includes a variety of amenities such as a bar, concessions, a game area, guest services and a party room. Additional private viewing rooms were also designed on the mezzanine level.
“We were thrilled to partner with Maya Cinemas on this project to create a first-rate entertainment experience that is family-oriented and which helps to revitalize the community,” said senior principal Mitra Esfandiari. “Maya Cinemas has a humanitarian goal of revitalizing underserved communities while having a great commitment for creating high-rate theaters. This is a rare combination.”
Maya Cinemas North Las Vegas serves as a retail anchor for the area, which is continuing to grow and attract additional retailers as the city’s newest family destination.
“The cinema is a special entertainment experience that brings people together,” said Moctesuma Esparza, CEO of Maya Cinemas. “The centerpiece of our mission is to bring the highest-quality entertainment in a modern theater setting to Latino-dominant communities. We are excited to continue to serve the community with our newest opening in North Las Vegas as one of Southern Nevada’s largest state-of-the-art movie theaters in collaboration with Retail Design Collaborative, whom we’ve been partners with since 2000.”
With the proliferation of at-home streaming services, cinema operators like Maya Cinemas are offering more meaningful and unique experiences to attract audiences. These amenities include everything from the food and beverage offerings onsite to the creative architectural elements including luxury seating which help patrons feel like they’re watching a movie from the comfort of their own home, including a D-BOX simulator-equipped auditorium adding motion and magic to elevate the moviegoing experience.
The Retail Design Collaborative design team included: Mitra Esfandiari (principal- in-charge); Deborah Loayza (project manager); David Littman (technical director); Matt Terry (revit production); Neil Kuhns (project design director); Lynn Azali (senior designer); and Lana Smolskaya (designer). Consulting brands included Tildin Engineering (structural engineer); Davar Associates, Inc. (mechanical, electrical and plumbing engineering); Studio One Eleven (in-house landscape architect); and Lochsa Engineering (civil engineer).



Share this post